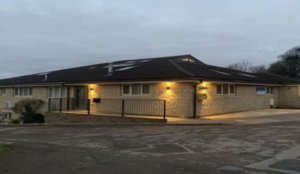
The original Surgery building was designed and constructed in 1987, with a full refurbishment and extension completed in 2021, to provide excellent facilities for the increasing patient population. Facilities provided cover all essential services deemed appropriate for the effective delivery of primary health care.
The surgery now has two distinct floors, both of which can be accessed via the main front entrance, with a lift and internal stairs providing access to the lower level. A separate rear entrance provides access directly to the lower level.
Doctors consulting rooms are all situated on the ground floor. All doctors have individual, fully equipped consulting rooms. Our nursing team are located on the lower level, again with individual consulting rooms containing up to date equipment. In addition, we have a purpose-built treatment room to enable delivery of minor surgical procedures within the surgery; as well as a specially designed quiet room for our vulnerable patients.
Reception and administration areas have also been refurbished to provide light and airy facilities for our admin staff. Waiting areas are available on both the ground and lower level. Our dispensary has also been expanded and redesigned to provide an effective area for the storage and dispensing of medications. As a dispensing practice, we can only dispense medicines to patients who live more than one mile (as the crow flies) from the nearest chemist.
Two disabled parking bays remain at the front of the building for disabled patients. To the rear of the surgery, two more disabled parking bays are also available, with an additional eight spaces for all patients use.
Free wi-fi is available for patients who would like to use it whilst they are with us.
A patient POD, enabling patients to take their own blood pressure reading and weight without seeing a GP or nurse, is available in the waiting area upstairs. Please pass your information slip to one of our receptionists who will file this onto your medical record for clinicians to view.